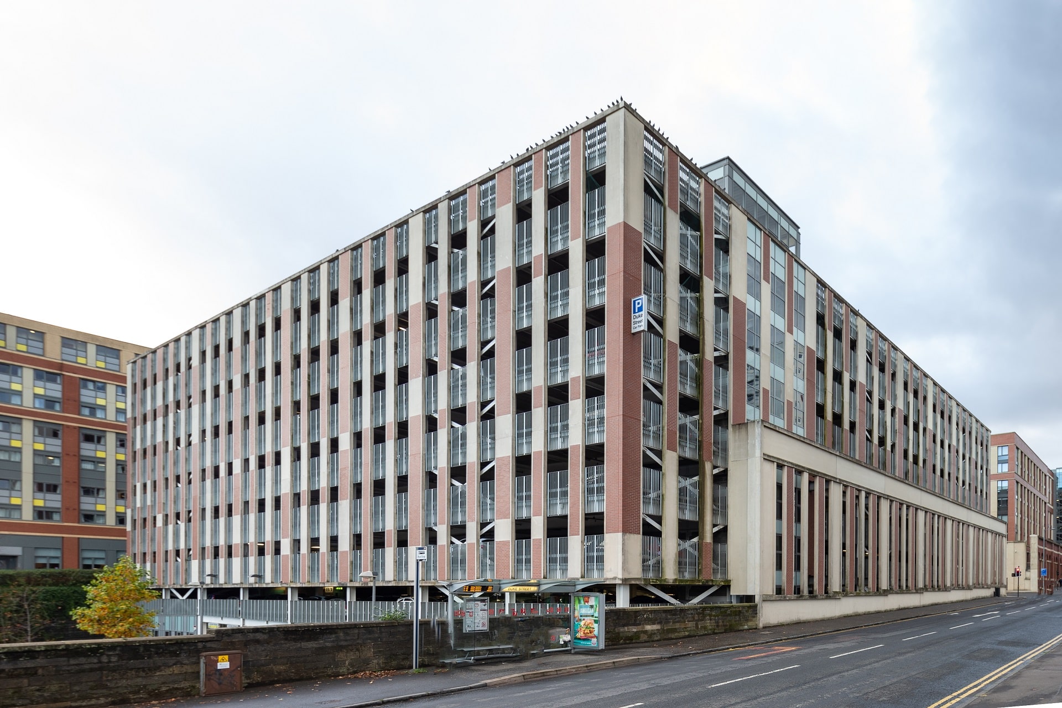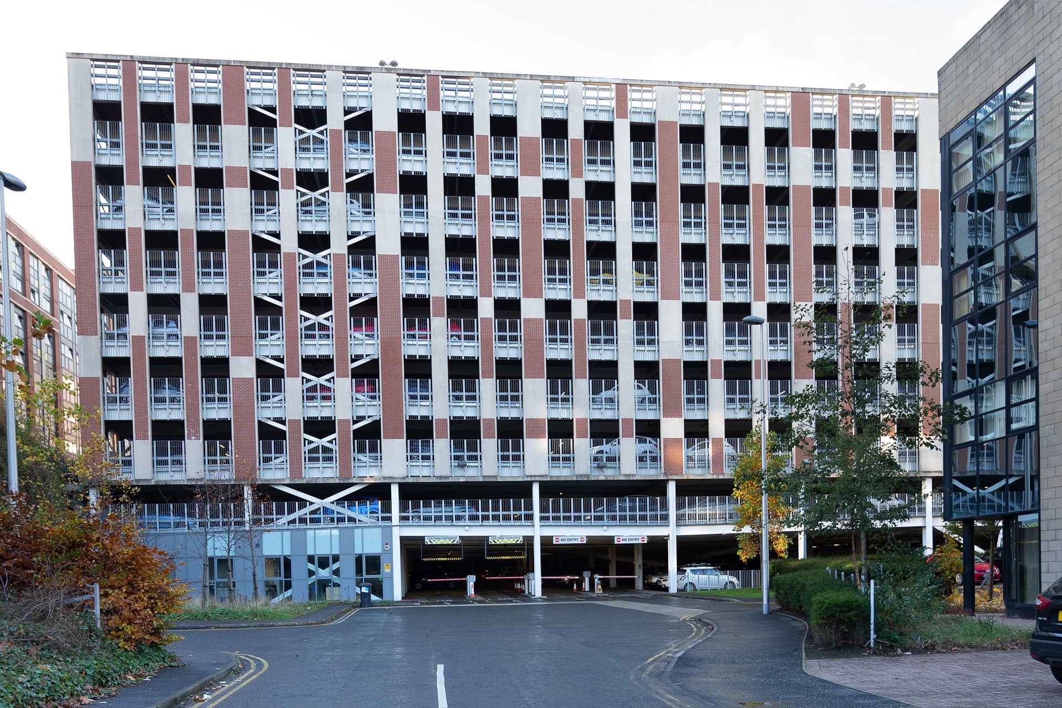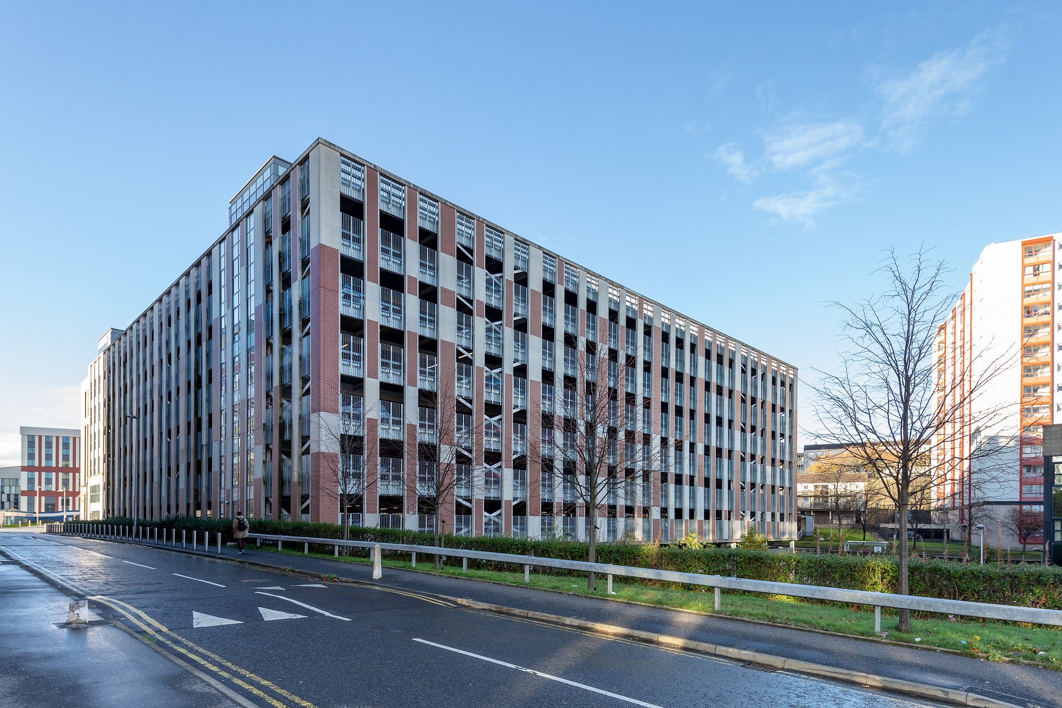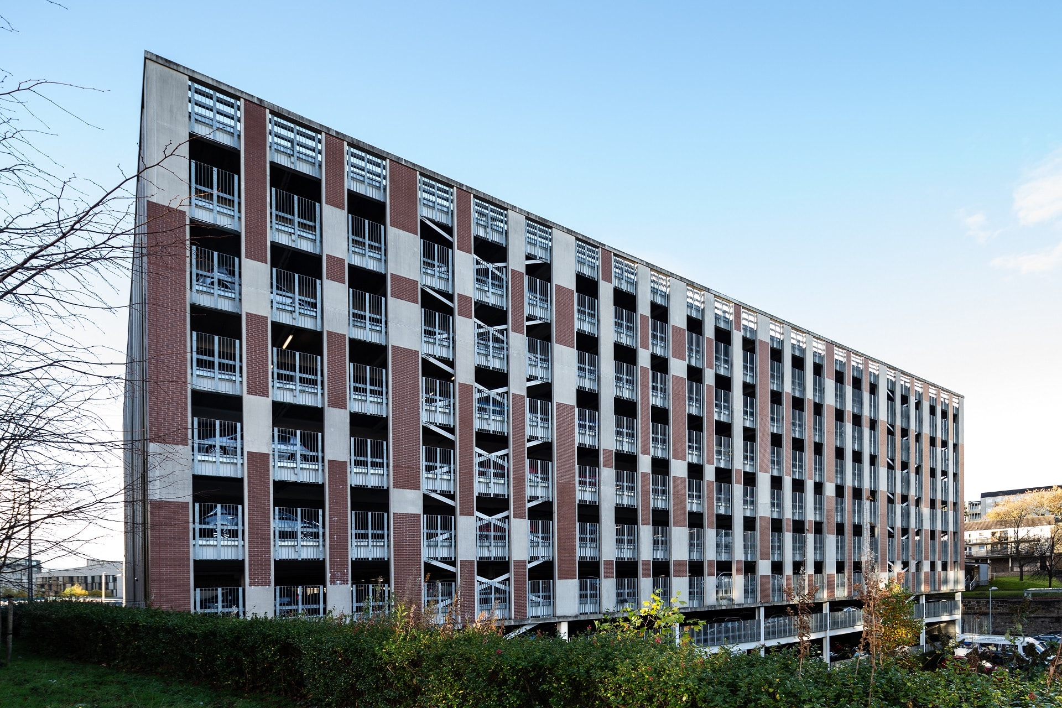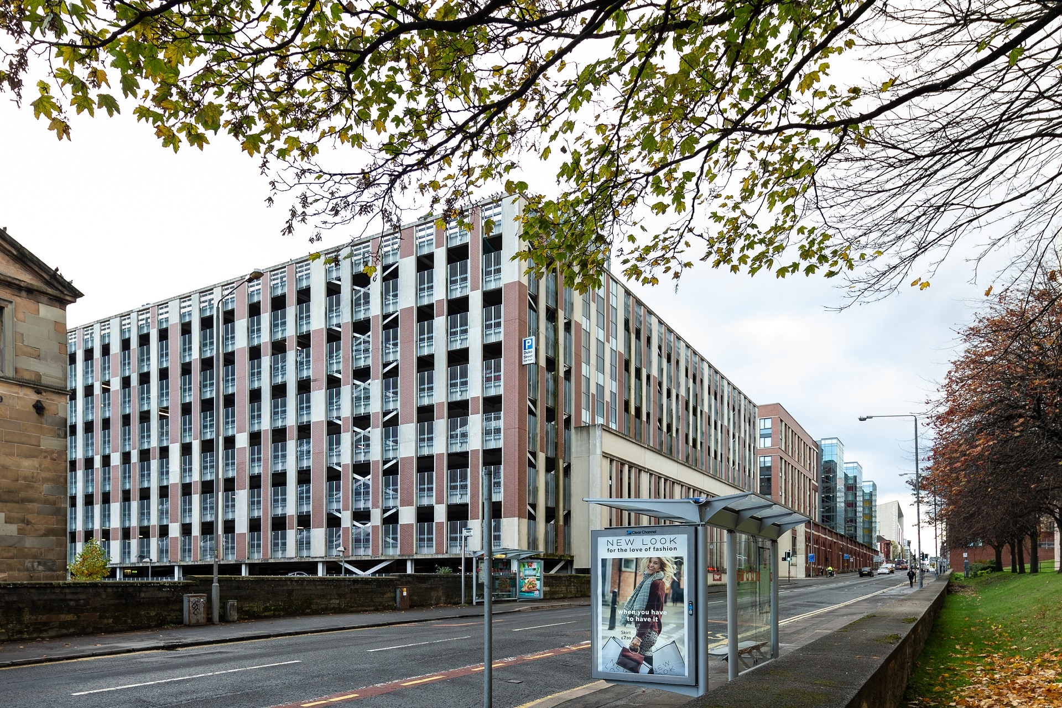Collegelands Car Park
Duke Street, Glasgow
Collegelands is one of Scotland’s largest regeneration projects. The 500,000 sq. ft site which was until recently a derelict railway goods yard, now features bars, restaurants, a hotel, student accommodation, and an 8-storey car park.
Linking commuters to this thriving city district (including nearby City of Glasgow College), the 1,170 space multi-storey Collegelands car park establishes Glasgow’s first brand new city-centre district for several decades.
J & D Pierce (Contracts) Ltd provided fabrication and erection of the structural steelwork requirements. The £12m car park, confined between the bustling High Street and Duke Street, was constructed as a steel frame with installation of pre-cast concrete floors and glazed stair cores.
- 1,800t of fabricated and erected steelwork
- 36,000m² of intumescent paint
- 9,500 pre-cast planks & stairs
- 12 weeks completion time
“An integral part of the delivery of this project was our ability to supply and install just over 9,000 precast slabs. Alongside this, we provided the client with a 30 minute expoxy intumescent coating to the steel frame.”
– John Brown Snr, Project Manager
Site photographer: James Thompson (UK Construction Photography)


